Materials
Materials
We mostly work with steel as it is the core of most projects designed by us. It is used for structural purposes mezzanine work, roofing such as rafters, girders, purlins, etc.
Light Gauge Steel Framing (LGSF)
PRE PAINTED GALVANIZED (PPGI) STEEL SHEETS
RECYCLED WATERPROOF PANELS
Fiber Reinforced Plastic (FRP)
WOODEN PREFABS
FIBER CEMENT BOARD
C & z purlins
Polycarbonate sheet
Gypsum bard
SS laser cutting
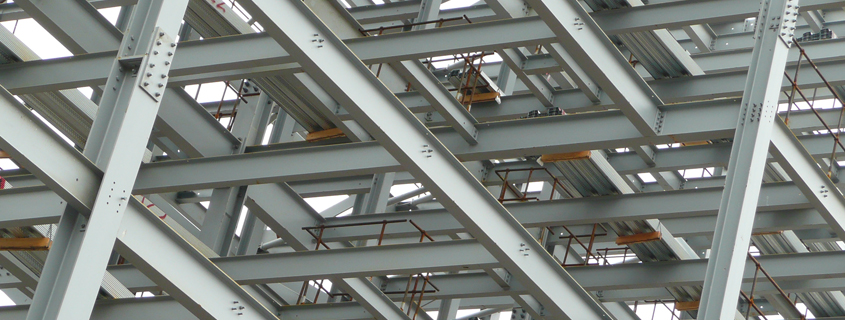
Light Gauge Steel Framing (LGSF)
There is a huge demand for best construction practices and it is rapidly growing with the entry of leading global corporate organizations into the country. Hence, the use of lightweight, faster and sustainable building solutions is necessary to meet the growing demand. Light Gauge Steel Framing (LGSF) Around 50% of the project time is saved by LGSF construction for a large scale project. The overall Project material cost is reduced almost by 30% and the maintenance cost by 20% as compared to the traditional construction systems.
Light-gauge steel framing members are manufactured by a cold-forming process in which sheets of steel are put through a series of roll forming dyes and formed into desired widths, lengths, thicknesses, and shapes. The strength of cold-formed sheet steel comes from the thickness of the material and how it is shaped. When a sheet is formed into a “C”-shape, its bends act as stiffeners and increases the strength of the sheet many times over. Strength-to-weight ratios can be highly favorable.
In fact it won’t be inappropriate to say that the age of steel buildings has arrived in India. Prefabricated load bearing elements in steel provide high quality for reasonable prices and shorten the construction period to a large extent. Due to its high load bearing capacity, steel structural member are produced as small profiles and sizes, are lighter without compromising on quality. As the sizes of the load bearing elements are smaller than concrete, usable space is a lot bigger in steel buildings, which enables more efficient use of building space, adding to the overall economy of construction.
Thin sheets of galvanized steel can be formed into steel studs for use as a building material for rough-framing in commercial or residential construction (pictured), and many other applications. The dimension of the room is established with horizontal track that is anchored to the floor and ceiling to outline each room. The vertical studs are arranged in the tracks, usually spaced 16" apart, and fastened at the top and bottom
Advantages
- Steel displays the strongest resistance to earthquake.
- Strength of steel of unquestionable due to its ductility
- 21 times more flexibility in comparison with timber and 10 times more than that of reinforced concrete (concrete + iron equipment); appropriateness to poor ground areas
- Lightness
- small ratio of specific weight to carried load
- elongation rate
- capability to change its structure under load and capability to turn back prior resistance when loading is completed
- More homogenous and isotropic structure in comparison with concrete and its high resistance.
- Light steel structures only sway and not collapse.
- Steel provides reliability, rapidity and functionality.
- Steel is resistant to moisture, fire, corrosion, storm, terminates and corrosion.
- Steel is reliable.
- Steel is economical.
- While cost of money and input materials, as well as investment terms increases consistently in constructions made of conventional materials, similar problem is not confronted in steel construction system. Therefore, cost of investment is lower.
- Steel is ecological.
- Steel is esthetical
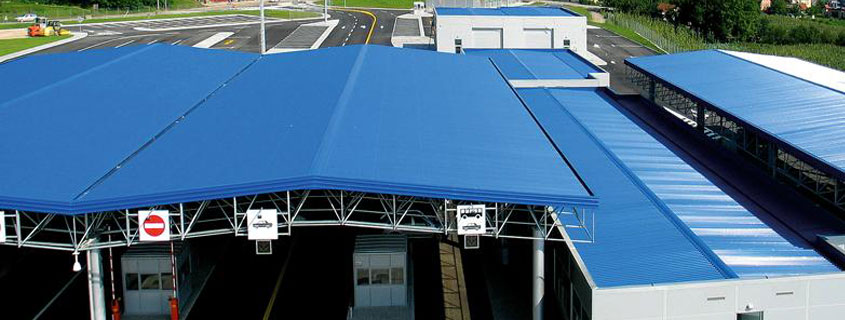
PRE PAINTED GALVANIZED (PPGI) STEEL SHEETS
PPGI is pre-painted galvanized iron, also known as pre-coated steel. These galvanized sheets possess high corrosion resistance, excellent processing properties and are used for corrugated roofing or as cladding sheets.
We provide a wide range of PPGI Sheets that are manufactured using an excellent quality of raw material. Our range of PPGI Sheets is available in different lengths, diameters and colors to serve diverse applications and is made of premium quality.
Characteristics of PPGI:
- The PPGI sheets contain 55% aluminum, 43.4% zinc and 1.6% silicon that are coated on steel.
- The PPGI sheets are used in rooftops, shades, porticos and verandas.
- Zinc Aluminum coated on steel make them fire resistant and durable.
- The thermal properties of these PPGI sheets are unique.
- The durability of PPGI is kept in mind while designing these modern PPGI roofs. The interior designers might make a curved or a hexagonal design.
- The PPGI sheets are in many colors with a weather resistant finishing.
PRE PAINTED GALVALUME (PPGL) STEEL SHEETS
The product is made of high tensile / strength steel, which after special pre-treatment is coated with Galvalume / Aluminum Zinc alloys having metals like Aluminum (55%) which provides barrier protection to steel and Zinc (43.5%) which has sacrificial properties. After this the product is coated on both the surfaces by primer and paint for superior finish and long life. Various types of paint coating are used to suit varied industrial
This is a unique building material that combines the strength of steel with excellent corrosion protection of zinc or zinc/aluminum alloy coatings. It can be punched, pressed, roll – formed and joined into a countless number of structural and decorative building products
Features
- High Strength Base Steel
- Special Pre-treatment for longer life and paint coating
- Light Weight Coating Galvalume 55% Aluminum Zinc Alloy
- Option of Various Colors / Finishes
- Highly effective in withstanding extreme weather conditions
- High resistance to chemical corrosion

RECYCLED WATERPROOF PANELS
Construction plates made of recycled Tetrapak and polyethylene Waterproof ECO panels represent a building material that consists of compressed pieces of recycled Tetra Pak packaging. They meet extremely high standards in terms of dimensional stability, homogeneity and minimum changes in properties, which makes them fit for contemporary construction and a whole range of other applications.
Specifications:
- Length mm 2200
- Width mm 1150
- Thickness mm 10 + -0.5
- Humidity 23.1 %
- Layering MPa > 0.92
- Tensile Strength MPa 19:32
- Thickness swelling % 00:47
- Modulus of elasticity N / mm2 973
- Volume mass kg / m3 826
Main advantages of the eco panels:
- Waterproof
- 100 % ecologically sound board
- High dimensional stability
- Excellent workability by using common tools
- Simply by fixing the classic outer material
- Excellent mechanical and physical properties
- Low weight , good price
- Excellent thermal insulation properties
POLYURETHANE FOAM PANELS (PUF):
Our PUF panels are the ultimate product for interior and exterior wall panels. With unparalleled strength, insulation capacity and safety aspects, our PUF panels are unique and more superior to any other similar product available in the market. Our PUF panels come with PPGL, PPGI, gypsum, calcium silicate and GI sheet top ups
Advantages:
- Minimal construction time
- No skilled labor required
- Size flexibility
- No wastage on relocation
- Environment friendly
PROPERTIES:
- Low thermal conductivity
- Fire resistant
- Structural strength
- Auto-adhesive
- Light weight
- Are 5 times stronger than brick.
- Provide 35 times more thermal insulation.
- Are water resistant.
- Are fire resistant.
- Are bio-degradable.
- Are interlocking panels which are easy to install.
- Their unique interlocking feature creates a solid barrier which has a high load bearing capacity.
- Strength to weight ratio is exceptionally high.
- Decrease labor cost to a large extent.
- Are easy to relocate.
- Have zero wastage in terms of unknown or unforeseeable expenditure.
- Can be filled with different insulating materials as per requirement.
- Have pre-coated sheets on either side of the insulation which provide a smooth finish. These pre-coated sheets are also available in different colors.
- Are eco-friendly.
The new generation PUF interlocking wall panels with patented ZEZG (zero error zero gap) technology are available in various shapes, colors and sizes for the first time in the country. They are also available in three categories: insulation panels, acoustic panels & sterile panels.
SPECIFICATIONS:
Width |
600mm & 1200mm |
Length |
2740mm, 3000mm & 3600mm |
Thickness |
54mm, 60mm & 75mm |
Thermal conductivity |
0.0018 w m(-1)k(-1) |
Density of filling |
45 kg /m3 |
Water absorption |
Less than 0.2% by volume |
Thermal expansion |
Less than 5 x 10-5 k – 1 |
Specific heat capacity |
As per en – 12524 |
Thermal stability |
Very good |
Temperature range |
-300 c to 900 c |
Sound insulation |
More than 20 db |
Fire insulation |
In accordance with EN ISO 11925-2 and EN 13823 |
Fire classification |
B.S2D0 as per EN 13833 |
Fire Resistance |
As per UL 723. Fire rating is 3 hours |
Ozone Depletion Potential |
0 |
This study shows the thickness of different materials that are used to produce an equivalent thermal insulation that is provided by 5cm thick polyurethane foam.
QIIP panels |
5 cm |
Polystyrene |
7.5 cm |
Rock wool |
9cm |
Cork |
10cm |
Hardboard |
13 cm |
Wood board |
28 cm |
Concrete block wall |
76 cm |
Brick wall |
173 cm |
The average densities used in the building industry were used for this comparison.
TECHNICAL SPECIFICATIONS OF QIIP PANELS |
|
Width |
600 mm, 1200 mm For Walls And 1200 mm For Window And Door. |
Length |
2740 mm And 3000 mm |
Thickness |
80 mm |
Thermal Conductivity |
0.018 W/(M.K) |
Density Of PUF Filling |
45kg/M3 |
Water Absorption |
Less Than 0.2% By Volume |
Sound Insulation |
More Than 20 Db |
Weight |
1.1 Kg/Sft |
Ozone Depletion Potential |
0 |
COMPARISON CHART
# |
PROPERTIES |
QIIP PUF WALLS |
CONVENTIONAL MATERIAL |
1 |
CONSTRUCTION TIME |
2000 sft can be constructed in a day with 3 people. |
50 to 100 sft of unfinished work in a day with 3 people |
2 |
MANPOWER |
No skilled labor required |
Both skilled & unskilled labor required |
3 |
THERMAL INSULATION |
Thermally Insulated with high density rigid polyurethane foam |
No Insulation |
4 |
SIZE FLEXIBILITY |
Available in standard as well as custom sizes which are completely factory-made and delivered as finished product to the site |
Custom sizes have to be prepared on site |
5 |
WEIGHT |
1.1 Kg/sft |
Greater than 25 Kg/sft |
6 |
WATER ABSORPTION |
Less than 0.2% by volume |
Greater than 20% by volume |
7 |
THERMAL CONDUCTIVITY |
0.018 W/(m.K) |
0.33 to 1.1 W/(m.K) |
8 |
SOUND INSULATION |
More than 30 db |
Not Available |
9 |
FIRE RESISTANCE |
As per UL 723, Fire rating is 3 hours |
As per ASTM E119, 4” brick fire rating is 1.25 hours |
10 |
WASTAGE ON RELOCATION |
Zero percent wastage |
More than 70% wastage |
11 |
RELOCATE-ABILITY |
Easily relocatable |
Cannot be relocated |
12 |
EFFECT ON ENVIRONMENT |
Environment friendly |
Not environment friendly |
13 |
CARBON FOOTPRINT |
Energy efficient with low carbon footprint |
High carbon footprint |
QIIP PANELS WALL FIXING DETAILS
The following can be concluded from the above series of experiments:
Even with 12000C flame burning the Panel for 2 hours, there is no damage to the core of the panel. There is no flashover effect on QIIP WALLS. The PUF core is not affected. However, after 2 hours of constant flaming, the bonding between the GI sheet and PUF core was lost on the side where flaming was done. Direct flame on PUF has shown that it forms a char layer on the surface which is exposed to the flame. This layer prevents the fire from spreading inwards. As the PUF is of high density, there are no air gaps inside the foam. This means that there is very less chimney effect. The foam, even after burning, does not form droplets, which means that, there is no scope of secondary fires.
Although polyurethane is a combustible material, the protective coverings on both sides not only protect the panel from failing but also do not transmit heat to the other side. The aluminum outer frame imparts even more structural stability to the entire panel. The flash point of polyurethane foam is 3100C which means the foam does not ignite spontaneously. From the above observations, it can be said that QIIP WALLS fall under the fire-resistant building material category. QIIP WALLS are green building product and bio degradable.

Fiber Reinforced Plastic (FRP)
Fiber-reinforced polymer (FRP), also Fiber-reinforced plastic, is a composite material made of a polymer matrix reinforced with fibers. The fibers are usually glass, carbon, or aramid, although other fibers such as paper or wood or asbestos have been sometimes used. The polymer is usually an epoxy, vinylester or polyester thermosetting plastic, and phenol formaldehyde resins are still in use. FRPs are commonly used in the aerospace, automotive, marine, and construction industries.
Composite materials are engineered or naturally occurring materials made from two or more constituent materials with significantly different physical or chemical properties which remain separate and distinct within the finished structure. Most composites have strong, stiff fibers in a matrix which is weaker and less stiff. The objective is usually to make a component which is strong and stiff, often with a low density. Commercial material commonly has glass or carbon fibers in matrices based on thermosetting polymers, such as epoxy or polyester resins. Sometimes, thermoplastic polymers may be preferred, since they are moldable after initial production. There are further classes of composite in which the matrix is a metal or a ceramic. For the most part, these are still in a developmental stage, with problems of high manufacturing costs yet to be overcome. Furthermore, in these composites the reasons for adding the fibers (or, in some cases, particles) are often rather complex; for example, improvements may be sought in creep, wear, fracture toughness, thermal stability, etc.
Fiber reinforced polymer (FRP) are composites used in almost every type of advanced engineering structure, with their usage ranging from aircraft, helicopters and spacecraft through to boats, ships and offshore platforms and to automobiles, sports goods, chemical processing equipment and civil infrastructure such as bridges and buildings. The usage of FRP composites continues to grow at an impressive rate as these materials are used more in their existing markets and become established in relatively new markets such as biomedical devices and civil structures. A key factor driving the increased applications of composites over the recent years is the development of new advanced forms of FRP materials. This includes developments in high performance resin systems and new styles of reinforcement, such as carbon nanotubes and nanoparticles
The fiber reinforced polymer composites (FRPs) are increasingly being considered as an enhancement to and/or substitute for infrastructure components or systems that are constructed of traditional civil engineering materials, namely concrete and steel. FRP composites are lightweight, non-corrosive, exhibit high specific strength and specific stiffness, are easily constructed, and can be tailored to satisfy performance requirements. Due to these advantageous characteristics, FRP composites have been included in new construction and rehabilitation of structures through its use as reinforcement in concrete, bridge decks, modular structures, formwork, and external reinforcement for strengthening and seismic upgrade.
The applicability of Fiber Reinforced Polymer (FRP) reinforcements to concrete structures as a substitute for steel bars or prestressing tendons has been actively studied in numerous research laboratories and professional organizations around the world. FRP reinforcements offer a number of advantages such as corrosion resistance, non-magnetic properties, high tensile strength, lightweight and ease of handling.
The potential advantages present in using FRP composites are:
- Higher strength
- Lighter weight
- Higher performance
- Longer lasting
- Rehabilitating existing structures and extending their life
- Seismic upgrades
- Defense systems
- Space systems
- Ocean environments
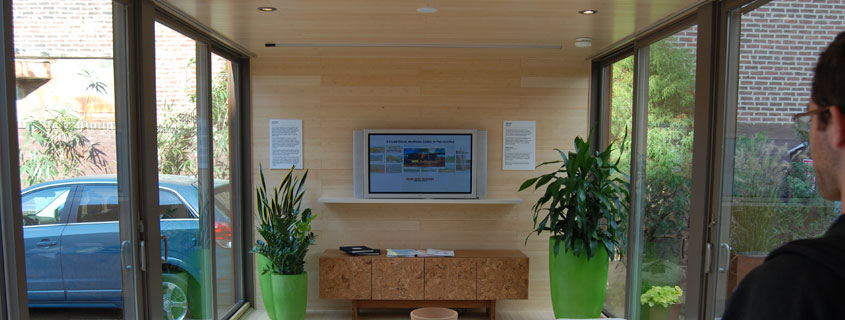
WOODEN PREFABS
Building standards used for log or wooden structures are very high today. This means you get a quality home and enjoy great value in staying as well. Compared to man-made building materials, wooden houses create the natural finish for the home owner. To add to the naturalness, wood lends you comfortable atmosphere indoors, while wooden floors and walls are always warm and dry to touch. Wood removes humidity from room air when it’s damp and re-utilizes the moisture when it’s dry.
Technical Specifications
- SPF (Spruce, Pine, Fir family) Lumber - Is a distinctly white wood, very little color variation
- Widely used as a structural framing material in all types of residential, commercial, industrial building applications
- Kiln Dried -
- Kiln drying inhibits natural staining of wood
- Improves its strength and stiffness
- Enhances its appearance
- Increases its resistance to decay & attack by insects
- Strength & Durability -
- High strength to weight ratio - 480kg/cubic meter
- Can withstand conditions of high winds, heavy rain and even earthquakes
- Strong thermal performance & significant energy saving
- A “Green “ Building system
- Easily have life span of 100 years or more
- Design flexibility & space efficiency
- Moisture control
- Sound transmission & privacy
- Health and comfort
Highlights of wooden structures
- A wooden structure is done on a concrete or a steel plinth
- Roofs are 100% waterproof
- Every ton of wood material used in construction saves about 5.7 ton of carbon dioxide from being released into the atmosphere
- Base is ACQ treated to make it resistant to termites and borers
- Further treatment and use of water-based coating adds to its durability
- As durable as any concrete structure
- Time Saving and Energy Efficient to the extent of 33% as compared to conventional structure
- Can be dismantled, relocated and reused
- Increased Thermal Performance and Better Insulation
- Easy to Install Mechanical and Electrical Services
- Lower Carbon Footprint
- 12 times more insulating than concrete
- Seismic Activity Resistant
- Soothing and Stress Relieving

FIBER CEMENT BOARD
A fiber cement board panel is a combination of cement and reinforcing fibers formed into sheets. Cement board can be nailed or screwed to wood or steel studs. It can be used as exterior of buildings as a base for exterior plaster systems and sometimes at the finish system itself. Cement boards adds impact resistance and strength of the wall surface as compared to water resistance gypsum boards.
Characteristics
- Waterproof
- Soundproof
- 100% asbestos free, green product, environment-friendly
- Light weight, high strength, high impact resistance
- Easy for installation, easy for decoration
- Class A1 incombustible material, no VOC poison gas or radiation, energy conservation
- Corrosion resistance, insect resistance, frost resistance, long operating life
TECHNICAL PROPERTIES |
|
Thickness: |
6mm – 40mm |
Dimension: |
180 x 2500 mm or 210 x 2500 mm |
Thickness: |
6 mm, 8mm, 10 mm |
Length Tolerance : |
5 mm |
Width Tolerance: |
3.75 mm |
Deviation from the perpendicular angle: |
2 mm/m |
Surface Appearance: |
Smooth or textured |
Raw density: |
1300 kg/m3 |
Bending Strength: |
18.0 N/mm2 - longitudinal |
Bending Strength for textured: |
15.0 N/mm2 |
Pressure strength: |
30.0 N/mm2 |
Tensile Strength: |
2.0 N/mm2 |
Freezing Strength: |
Resistant to freezing in accordance with TS EN 12467 |
Water proof: |
Waterproof in accordance with TS EN 12467 |
Flame Resistance: |
Non combustible, in accordance with DIN 4102/2 A2 class construction material |
Thermal linear coefficient: |
0.005 mm/mK |
Heat Transmission coefficient: |
0.18 W/mK |
Elasticity module: |
8000 N/mm2 – longitudinal 6000 N/mm2 for transverse |
Water absorption ratio: |
< %25 |
Moisture of the board in storage: |
<%10 |
Water influence: |
0.5 mm/m |
Seam Radius: |
12 m |
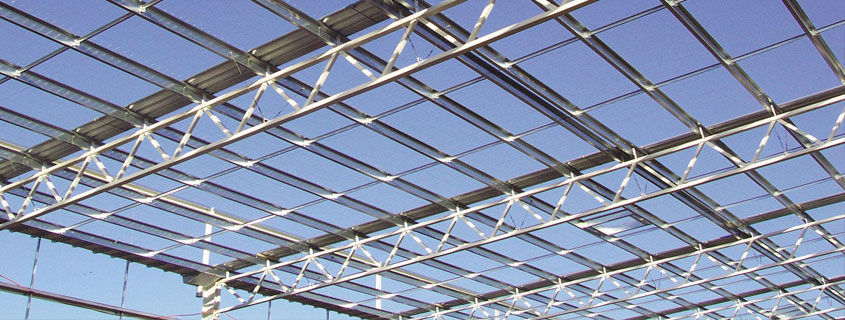
C & Z Purlins
Leesha Fabritech Purlins and Girts are roll-formed from Hi-Tensile Galvanised steel. They are primarily used to provide lightweight, economical, efficient roofing and cladding support systems for framed structures. Our Purlins and Girts are available in a range of different sizes and configurations.
C-sections have equal flanges and may be used in single spans and unlapped continuous spans in multi-bay buildings. Their freestanding stable shape allows easy handling and storage and is easily adapted for use in small and medium sized buildings as structural framework.
Z-sections feature one broad and one narrow flange allowing the two sections to fit together snugly, making them suitable for lapping. Z sections of the same depth and different thickness can be lapped in any combination. Purlins and Girts that are lapped form a structurally continuous line along the length of the building, a factor that contributes significantly to the reduction in building costs. Leesha Fabritech offers the added flexibility of downturn lips and adjustable top flanges for all sizes. Downturn lip purlins are ideal in applications where environmental conditions or build up of substances like dust or grain are a consideration. For special or large projects, we are able to customize sections outside the standard range to suit your individual requirements.
Features/Benefits
- High Tensile Steel - for high strength and low weight.
- Z350 Zinc Coating - for durable but economic protection.
- Available in durable coating for more severe environments.
- 150, 200, 250, 300, 350 sizes - a comprehensive range to cater for almost all applications.
- Full Thickness Range
- Integrated Bridging
- Full range of Accessories - from brackets to bolts to ensure easy use and installation.
- Suitable for all government projects.
- Downturn Lip available - for projects requiring this feature.
Tolerances
All sections will be produced within the following tolerances:
- Section length + 0mm / -10mm
- Section web (dim. D) +/- 1mm
- Section flange (dim. B, E, F) +/- 1 mm
- Internal flange angle +/- 1°
- Internal lip angles + 5° /-2°
- Hole centres +/- 1mm
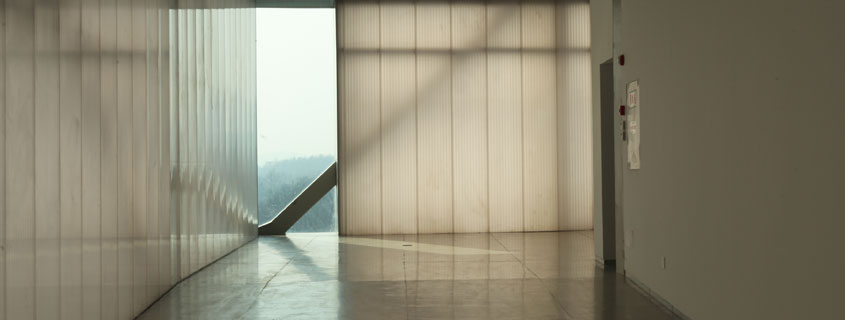
Polycarbonate Sheet
Polycarbonate is a polymer with a unique blend of desirable properties. This polymer can be given shape by different processes, which include injection molding, blow molding, extrusion -and thermoforming. Polycarbonate roof sheets are manufactured by the process of extrusion. Polycarbonate roof sheets are commonly called transparent steel due to their wonderful impact resistance and glass like clarity. Following are a few salient properties of corrugated roof sheets:
Polycarbonate sheets possess superb impact strength (Virtually Unbreakable) |
Excellent flexural strength hence can be cold curved or even cold bent into simple shapes |
Very high light transmission of upto 90% |
Superlative fire performance (Self extinguishing) and TAC approved |
Light in weight hence easy to handle & install |
Available in tailored lengths, hence minimum wastages |
High temperature tolerance (from -40°C to +130°C) |
Excellent thermal and electrical insulation properties |
Being an engineering thermoplastic, polycarbonate sheets can be thermoformed to make them suitable for a host of different applications where high performance is sought in combination with transparency/ translucency. These plastic corrugated roof sheets can also be engineered to suit various innovative applications in the future.
Polycarbonate Corrugated Sheets
Polycarbonate corrugated sheets can be manufactured from compact clear, embossed or opal white sheets depending upon the amount of light required for the specific industrial application. The light transmission can be as high as 89% or controlled to as low as 35%. These sheets can be offered to the customer as a tailor-made product in terms of dimensions. The process of forming these sheets is generally referred to as Thermoforming
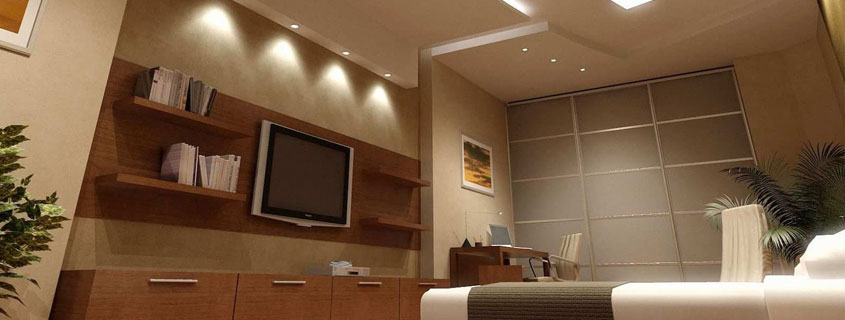
Gypsum Board
Gypsum board is one of several building materials covered by the umbrella term “gypsum panel products.” All gypsum panel products contain gypsum cores; however, they can be faced with a variety of different materials, including paper and fiberglass mats.
Gypsum board is often called drywall, wallboard, or plasterboard. It differs from other panel-type building products, such as plywood, hardboard, and fiberboard, because of its noncombustible core and paper facers. When joints and fastener heads are covered with a joint compound system, gypsum wall board creates a continuous surface suitable for most types of interior decoration.
Advantages of Gypsum Board Construction
Gypsum board walls and ceilings have a number of outstanding advantages:
- Ease of installation
- Fire resistance
- Sound isolation
- Durability
- Economy
- Versatility
Ease of installation
Gypsum board building systems are easy to install for several reasons. Gypsum board panels are relatively large compared to other materials. They come in 48- and 54-inch wide sheets and in lengths of 8, 10, or 12 feet, so they quickly cover large wall and ceiling areas. Gypsum board assemblies require only a few tools for their construction. Gypsum board can be cut with either a utility knife or a variety of saws, and it can be attached with a variety of fasteners, including screws, nails, and staples. It can also be adhesively attached to many substrates. Gypsum board is a lightweight material. Two workers can easily handle most panels and cover large areas in very short time periods. Gypsum board is easily finished using either a few hand tools or relatively modest machines. Gypsum board installers can quickly learn most application techniques in a few hours.
Fire resistance
Gypsum board is an excellent fire-resistive building material. In North America, it is the most commonly used interior finish where fire resistance classifications are required. Its noncombustible core contains nearly 21% chemically combined water, as described earlier, which, under high heat, is slowly released as steam. Because steam will not exceed 212 degrees F under normal atmospheric pressure, it very effectively retards the transfer of heat and the spread of fire. Even after complete calcination, when all the water has been released from its core, gypsum board continues to serve as a heat-insulating barrier. When installed in combination with other materials in laboratory-tested wall and ceiling assemblies, gypsum board serves to effectively protect building elements from fire for prescribed time periods.
Sound isolation
Preventing the transfer of unwanted sound to adjoining areas is a key consideration when designing a building, specifically when taking into account the intended activities of the occupants in the various parts of the building. For example, a building containing office spaces adjacent to manufacturing facilities requires more noise-reducing features than are typically necessary in a building that has only office space in it. Gypsum board wall and ceilings systems effectively help control sound transmission.
Durability
Gypsum board is used to construct strong, high quality walls and ceilings that offer excellent dimensional stability and durability. Surfaces created using gypsum board are easily decorated and refinished.
Economy
Gypsum board is readily available and easy to apply. It is an inexpensive wall surfacing material that provides a fire resistant interior finish. Gypsum board building systems can generally be installed at significantly lower labor costs than most alternate systems.
Versatility
SS Laser Cutting
Stainless steel is great for creating durable and attractive products. Our laser cutting technology allows you to achieve a level of precision and build quality at unbeatable value. Build stunning art pieces, unique decorations, house appliances, and virtually anything you dream up.
Leesha Fabritech is equipped with the innovative pulsed laser technology which allows for accurate cutting of sheet metal. Commonly cut metals include stainless steel, mild steel and aluminum.
Clean and Accurate Cut
A high pressure assist gas, such as oxygen or nitrogen is injected through the metal cutting nozzle. The result is a dross free cut edge which requires little to no deburring. A pierce dwell and variable pierce assist pressure are adjustable within the laser software. The servo motor motion system is capable of tight tolerances and accurate positioning
Low Operating Cost
Laser cutting is a non-contact process that eliminates the high costs of replacement die stamps, machine center re-tooling and router bits. Laser users also benefit from low electrical and maintenance costs. Our laser software contains money saving features such as the ability to turn off the gas assist while the laser head is moving between parts. This will ensure consumable costs are kept at a minimum.
Intricate Cutting
Our metal cutting machines are capable of cutting thin gauge metals with detailed designs. A laser beam cutting kerf of just .004” allows for the most intricate of cuts to be made. These tasks are often difficult or impossible to perform with a high powered kW laser as they are unable to cut with a stable power level resulting in blow-outs or heat affected zones.
400 Watt |
|||
Metal Type |
Assist Gas |
Metal Thickness |
|
inches |
mm |
||
Mild Steel |
oxygen |
.1875 |
4.8 |
Stainless Steel |
nitrogen |
.080 |
2 |
Stainless Steel |
oxygen |
.125 |
3 |
Aluminum |
oxygen |
.060 |
1.5 |
Brass |
oxygen |
.040 |
1 |
250 Watt |
|||
Metal Type |
Assist Gas |
Metal Thickness |
|
inches |
mm |
||
Mild Steel |
oxygen |
.125 |
3 |
Stainless Steel |
nitrogen |
.040 |
1 |
Stainless Steel |
oxygen |
.080 |
2 |
Aluminum |
oxygen |
.040 |
1 |
Brass |
oxygen |
.020 |
.5 |
150 Watt |
|||
Metal Type |
Assist Gas |
Metal Thickness |
|
inches |
mm |
||
Mild Steel |
oxygen |
.090 |
2.3 |
Stainless Steel |
oxygen |
.075 |
1.9 |
